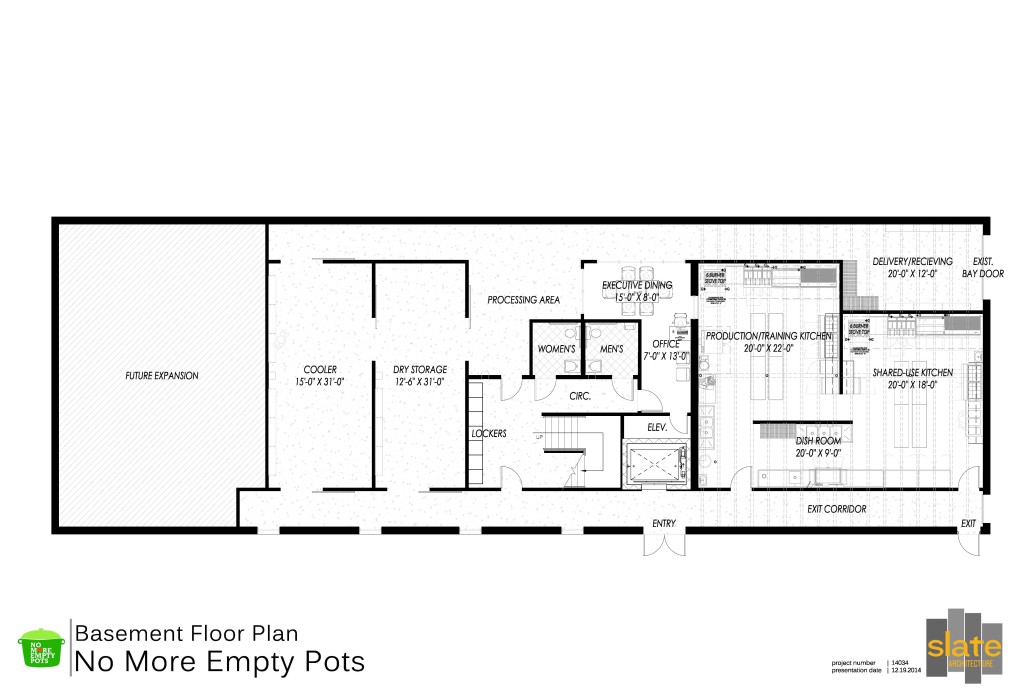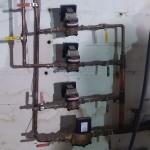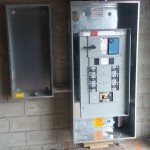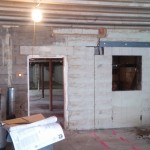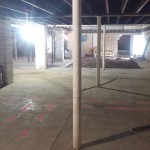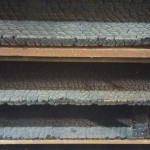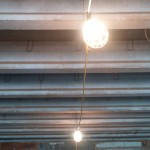The food hub renovation is taking shape. Demolition to remove walls between the two buildings has been completed. The electrical panel has been installed and connected by OPPD. And as with most buildings circa 1900 undergoing an adaptive reuse process, a few surprises surfaced. We discovered four separate water and gas lines in one building. Damaged wood from pockets of termite infestations and charring from an apparent fire was removed and replaced.
The masonry subcontractors have been busy cutting concrete, building elevator shafts, and constructing stairwell casings. The first rounds of inspections have gone well. So far, so good with the construction progress. The shared use and production kitchens are on track to be ready by fall 2016.

